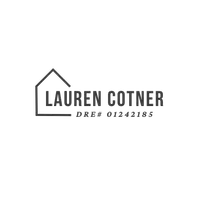4 Beds
4 Baths
4,024 SqFt
4 Beds
4 Baths
4,024 SqFt
Key Details
Property Type Single Family Home
Sub Type Single Family Residence
Listing Status Active
Purchase Type For Sale
Square Footage 4,024 sqft
Price per Sqft $471
MLS Listing ID TR25105641
Bedrooms 4
Full Baths 3
Half Baths 1
Condo Fees $250
HOA Fees $250/mo
HOA Y/N Yes
Year Built 2000
Lot Size 0.750 Acres
Property Sub-Type Single Family Residence
Property Description
When you enter the private and automatic gate, you're greeted by a beautiful fountain in the front yard. Double front doors with glass panels. Bright and expansive living room. The gourmet kitchen is a chef's dream, featuring center island, high-end appliances, including a built-in refrigerator, built-in microwave, professional range with griddle, and plenty of counter space, making meal preparation a breeze. The family room, which includes a fireplace and ceiling fan, offers the ideal space for casual gatherings, perfect for both relaxation and entertaining.
Upstairs, you'll find a versatile bonus room that can easily serve as an entertainment or game room, offering endless possibilities for fun and relaxation. The primary bedroom is a true retreat, complete with a large walk-in closet. The en-suite primary bathroom is designed with relaxation in mind, featuring a luxurious bathtub, a separate shower with glass enclosures, and double sinks for ultimate convenience.
There is a junior suite and two additional bedrooms upstairs.
For added convenience, the laundry room is located upstairs, making chores a little easier. Other features include, custom two-tone paint, wood flooring in the living room, bedrooms, tiles in kitchen, family room and bathrooms, recessed lighting, custom chandeliers, wood shutters.
Step outside into the huge backyard, which offers endless potential. Whether you envision an ADU, a swimming pool, or an expansive entertainment area, this large outdoor space can be customized to fit your lifestyle. Located in a quiet cul-de-sac street, totally a peaceful environment. Prestigious Oak Tree Downs community. Excellent Chino Hills schools!
Location
State CA
County San Bernardino
Area 682 - Chino Hills
Rooms
Main Level Bedrooms 1
Interior
Interior Features Breakfast Area, Ceiling Fan(s), Cathedral Ceiling(s), Coffered Ceiling(s), Separate/Formal Dining Room, Recessed Lighting, Tile Counters, Walk-In Closet(s)
Heating Forced Air, Solar
Cooling Central Air
Flooring Tile, Wood
Fireplaces Type Masonry, None
Fireplace No
Appliance Built-In Range, Double Oven, Dishwasher, Freezer, Gas Cooktop, Disposal, Microwave, Refrigerator, Range Hood, Trash Compactor
Laundry Inside, Laundry Room, Upper Level
Exterior
Parking Features Attached Carport
Garage Spaces 3.0
Garage Description 3.0
Fence Chain Link
Pool None
Community Features Golf, Gutter(s)
Amenities Available Controlled Access, Golf Course
View Y/N Yes
View Canyon, Hills
Roof Type Concrete,Tile
Porch See Remarks
Attached Garage Yes
Total Parking Spaces 3
Private Pool No
Building
Lot Description Sprinklers In Rear, Sprinklers In Front, Sprinklers Timer, Sprinklers On Side
Dwelling Type House
Story 2
Entry Level Two
Sewer Septic Tank
Water Public
Architectural Style Custom, See Remarks
Level or Stories Two
New Construction No
Schools
Elementary Schools Litel
Middle Schools Canyon Hills
High Schools Ayala
School District Chico Unified
Others
HOA Name Oak Tree Downs Homeowners Association
Senior Community No
Tax ID 1000301040000
Acceptable Financing Cash, Cash to New Loan
Listing Terms Cash, Cash to New Loan
Special Listing Condition Standard

"My job is to find and attract mastery-based agents to the office, protect the culture, and make sure everyone is happy! "







