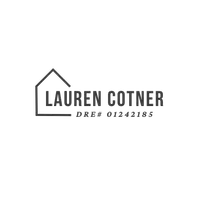4 Beds
4 Baths
2,504 SqFt
4 Beds
4 Baths
2,504 SqFt
Key Details
Property Type Single Family Home
Sub Type Single Family Residence
Listing Status Active
Purchase Type For Sale
Square Footage 2,504 sqft
Price per Sqft $549
Subdivision El Cajon
MLS Listing ID ND25112228
Bedrooms 4
Full Baths 3
Half Baths 1
HOA Y/N No
Year Built 1981
Lot Size 2.480 Acres
Property Sub-Type Single Family Residence
Property Description
Above the attached garage, is a quaint Granny Suite / ADU with its own kitchen, bedroom, and bathroom providing the perfect setup for guests or rental income. In addition to the main house, there is a spacious 2 car garage outbuilding for toys and recreation. It also has a Gym and office which provides the shortest commute to your remote job site :) Just for fun, the owner also has a fully functioning wood shop complete with vacuum system and machinery.
The grounds are truly magical. From your front door, you enjoy birds bathing in the pond and stream. Walking down from this picturesque setting, you come to the above ground pool and deck area ready to be reimagined. From the kitchen, you walk out a set of 10' folding doors to enjoy the outdoor kitchen and dining area where you can enjoy hosting in a more private setting. Surrounding the home is low maintenance turf perfect for pets. The home also offers solar panels and central HVAC to ensure year round comfort and energy efficiency.
Location
State CA
County San Diego
Area 92021 - El Cajon
Zoning A70
Rooms
Other Rooms Second Garage, Guest House Attached, Outbuilding, Workshop, Cabana
Interior
Interior Features Beamed Ceilings, Separate/Formal Dining Room, Living Room Deck Attached, Stone Counters, Loft, Wine Cellar, Workshop
Heating Central, Fireplace(s), Solar
Cooling Central Air, Ductless
Flooring Stone, Wood
Fireplaces Type Family Room, Primary Bedroom
Fireplace Yes
Appliance Barbecue, Dishwasher, Disposal, Gas Range, Microwave, Refrigerator, Range Hood, Water Heater
Laundry In Garage
Exterior
Exterior Feature Barbecue, Koi Pond
Parking Features Door-Multi, Garage, Workshop in Garage
Garage Spaces 5.0
Garage Description 5.0
Pool None
Community Features Hiking, Mountainous
Utilities Available Propane
View Y/N Yes
View Canyon, Mountain(s)
Roof Type Concrete,Metal
Porch Brick, Covered, Deck, Open, Patio, Porch
Attached Garage Yes
Total Parking Spaces 5
Private Pool No
Building
Lot Description Front Yard, Secluded, Sloped Up, Yard
Dwelling Type House
Story 2
Entry Level Two
Foundation Slab
Sewer Septic Tank
Water Public
Level or Stories Two
Additional Building Second Garage, Guest House Attached, Outbuilding, Workshop, Cabana
New Construction No
Schools
School District Grossmont Union
Others
Senior Community No
Tax ID 5080505400
Security Features Smoke Detector(s)
Acceptable Financing Cash, Conventional, Cal Vet Loan, FHA 203(b), FHA 203(k), FHA, VA Loan
Listing Terms Cash, Conventional, Cal Vet Loan, FHA 203(b), FHA 203(k), FHA, VA Loan
Special Listing Condition Standard

"My job is to find and attract mastery-based agents to the office, protect the culture, and make sure everyone is happy! "







