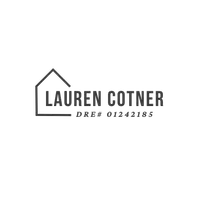4 Beds
3 Baths
2,305 SqFt
4 Beds
3 Baths
2,305 SqFt
OPEN HOUSE
Sat May 24, 12:00pm - 4:00pm
Key Details
Property Type Single Family Home
Sub Type Single Family Residence
Listing Status Active
Purchase Type For Sale
Square Footage 2,305 sqft
Price per Sqft $366
Subdivision Terramor
MLS Listing ID IG25111290
Bedrooms 4
Full Baths 2
Half Baths 1
Condo Fees $282
Construction Status Turnkey
HOA Fees $282/mo
HOA Y/N Yes
Year Built 2020
Lot Size 6,098 Sqft
Property Sub-Type Single Family Residence
Property Description
The main level features a convenient bedroom and a formal dining area perfect for entertaining. The gourmet kitchen boasts stainless steel appliances, a spacious island, sleek cooktop, and gorgeous lighting that flows into the expansive great room, complete with a cozy fireplace and custom built-ins.
Upstairs, you'll find a generous loft area and a well-designed laundry room with eye-catching patterned tile. Each bedroom upstairs showcases unique custom wood wall accents, while the primary suite stands out with its elegant feature wall and serene atmosphere.
Step outside to your private backyard oasis featuring a covered patio, low-maintenance turf, and lush landscaping—perfect for relaxing or hosting gatherings.
This home is pristine, stylish, and move-in ready. Don't miss the opportunity to live in one of the area's most desirable communities.
Location
State CA
County Riverside
Area 248 - Corona
Rooms
Main Level Bedrooms 1
Interior
Interior Features Block Walls, Ceiling Fan(s), Eat-in Kitchen, Pantry, Recessed Lighting, Bedroom on Main Level, Walk-In Pantry, Walk-In Closet(s)
Heating Central, Fireplace(s), Natural Gas
Cooling Central Air, Electric, Zoned
Flooring Carpet, Tile, Vinyl
Fireplaces Type Den, Gas
Fireplace Yes
Appliance Dishwasher, Gas Oven, High Efficiency Water Heater, Microwave, Refrigerator
Laundry Washer Hookup, Laundry Room, Upper Level
Exterior
Parking Features Direct Access, Driveway, Driveway Up Slope From Street, Garage Faces Front, Garage, Guarded
Garage Spaces 2.0
Garage Description 2.0
Fence Block, Masonry, Vinyl, Wrought Iron
Pool Community, Fenced, Heated, In Ground, Lap, Private, Association
Community Features Biking, Curbs, Dog Park, Foothills, Gutter(s), Hiking, Mountainous, Near National Forest, Storm Drain(s), Street Lights, Suburban, Sidewalks, Gated, Park, Pool
Utilities Available Electricity Connected, Sewer Connected, Water Connected
Amenities Available Clubhouse, Controlled Access, Dog Park, Fire Pit, Maintenance Grounds, Management, Outdoor Cooking Area, Barbecue, Picnic Area, Playground, Pool, Recreation Room, Guard, Security, Trail(s)
View Y/N Yes
View Mountain(s), Neighborhood, Panoramic
Roof Type Tile
Accessibility Safe Emergency Egress from Home
Porch Arizona Room, Covered
Attached Garage Yes
Total Parking Spaces 2
Private Pool Yes
Building
Lot Description Back Yard, Close to Clubhouse, Corner Lot, Landscaped, Near Park, Yard
Dwelling Type House
Faces South
Story 2
Entry Level Two
Foundation Slab
Sewer Public Sewer
Water Public
Architectural Style Traditional
Level or Stories Two
New Construction No
Construction Status Turnkey
Schools
School District Corona-Norco Unified
Others
HOA Name Terramor Community
Senior Community No
Tax ID 290970072
Security Features Carbon Monoxide Detector(s),Fire Detection System,Fire Sprinkler System,Gated with Guard,Gated Community,Gated with Attendant,24 Hour Security,Smoke Detector(s)
Acceptable Financing Cash, Conventional, VA Loan
Listing Terms Cash, Conventional, VA Loan
Special Listing Condition Standard

"My job is to find and attract mastery-based agents to the office, protect the culture, and make sure everyone is happy! "







